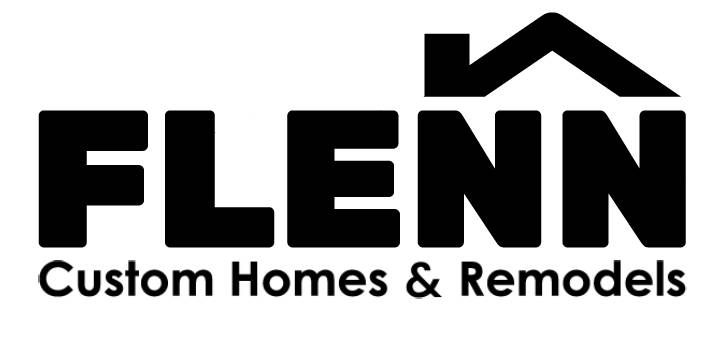When building your dream home, it’s important to keep the future in mind, not only because families grow and change, but often, so does the dream. You don’t want to have to pack everything up and move again simply because you didn’t plan ahead.
Buyers generally have a list of things they’d love to have in their new home. A playroom, home office, swimming pool, mother-in-law suite or separate guest quarters are just a few examples. But sometimes it’s not the right time — or the budget doesn’t allow — for you to have everything you want right now.
That’s why you should work with a custom home builder to create an overall project design with future considerations in mind. The design and placement of your home today may very well affect whether or not you can add the things you want down the road.
For example, even if you’re not sure you want a swimming pool, it’s nice to think about where one could go should you change your mind. This involves thinking about the size of your imaginary pool and its equipment, all underground lines and extras like a potential bathroom/changing area, complementary landscaping and lighting. Yes, an experienced pool designer can make most any area work, but it could end up costing you more if septic, electrical and water lines are running through the area where you want your pool. Best to route those a safe distance away.
Likewise, outdoor kitchens need a spot that makes sense since flowing between outdoor and indoor spaces is generally required. The closer the outdoor kitchen is to the backyard entrance of the home, the easier it will be to prepare and transport foods.
An increasingly popular custom option is the addition of a guest house — or in-law suite — to the back or side yard of a property. This is particularly helpful if accommodating older guests or those with disabilities because safety features like handrails, chair height toilets and ADA-sized doorways can be incorporated easily throughout a smaller space.
Planning ahead helps ensure a future building addition like a guest house, barn or workshop doesn’t compromise the curb appeal and design integrity of the existing house or crowd outdoor living spaces. Thinking about these things early in the process can be very beneficial.
In addition, landscape choices like fencing, trees, retaining walls and additional electric yard lighting all affect the overall finished aesthetic, so even if there are no current plans for additions, all potentialities should be considered.
Planning for things that might bring joy to your family could also add value during the future sale of your custom home because the new buyers can easily see where a pool, guest house or workshop will go.
Flenn Custom Homes and Remodeling wants to help turn your dream home into a reality that fits your lifestyle now and meets your family’s needs as it grows and changes. We can help you plan for things you know you want — as well as things you don’t yet know you do!
